Layout Plan

Our Gallery
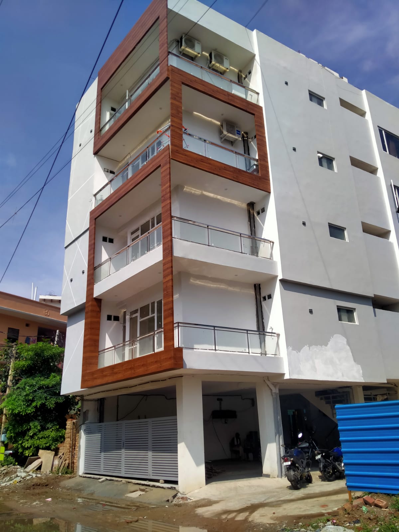
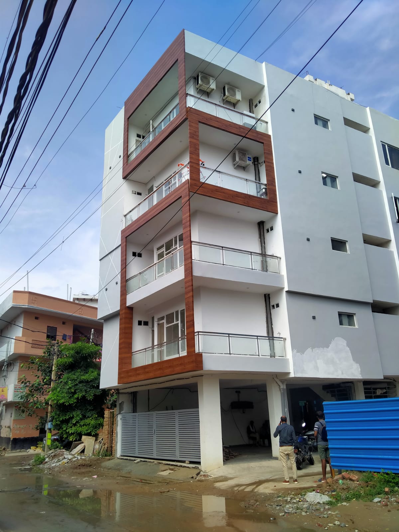
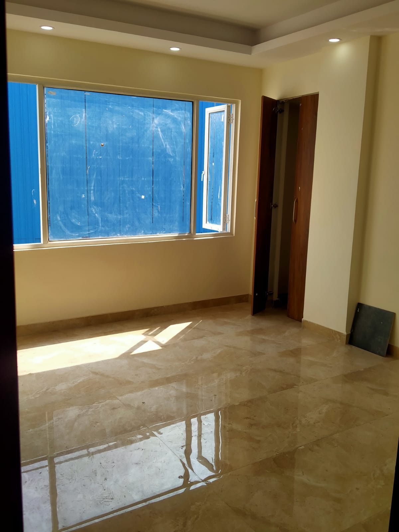

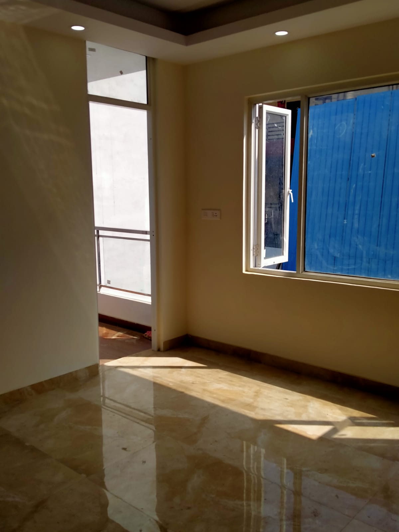
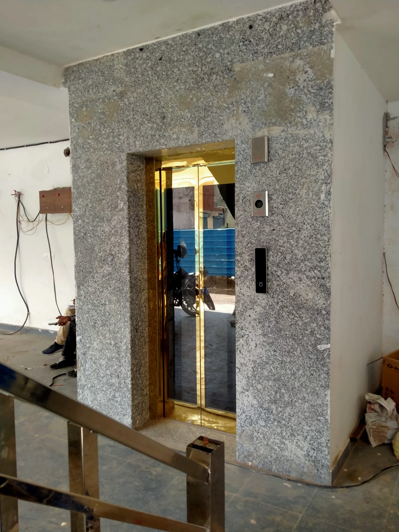
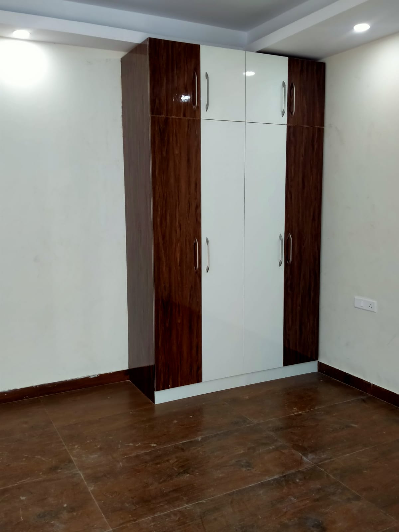
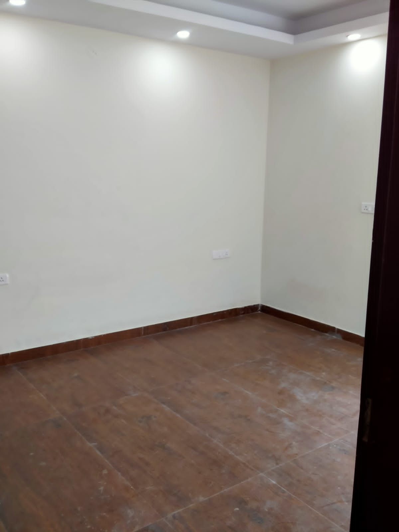
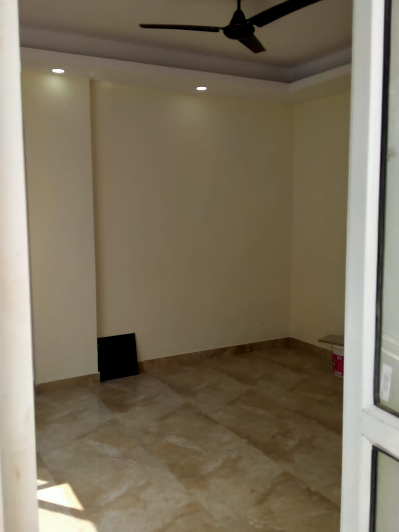

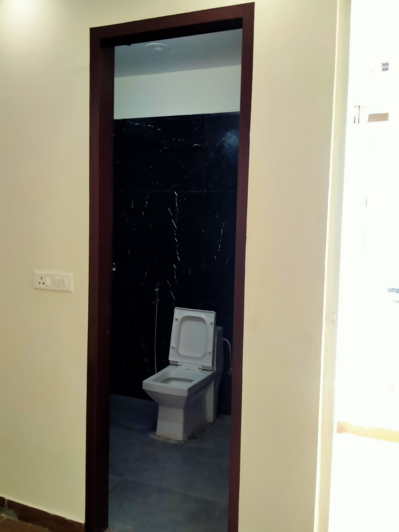

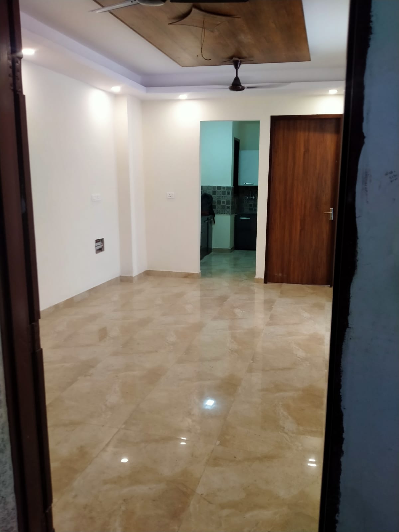
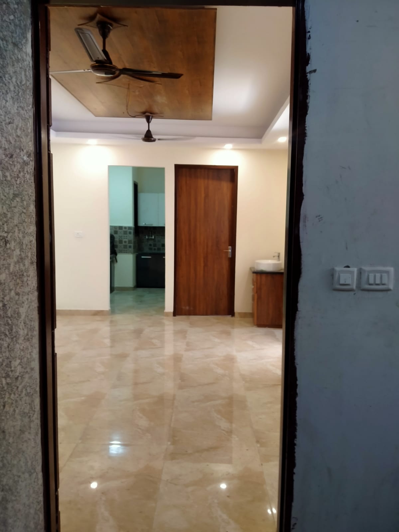
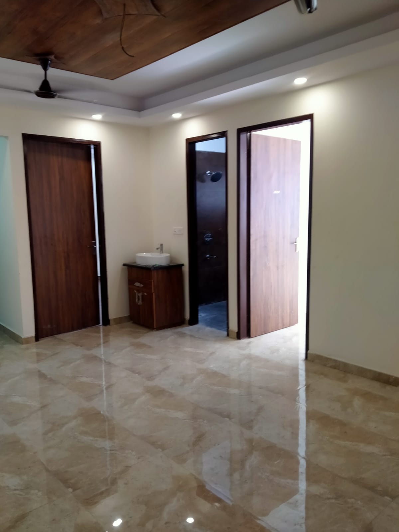
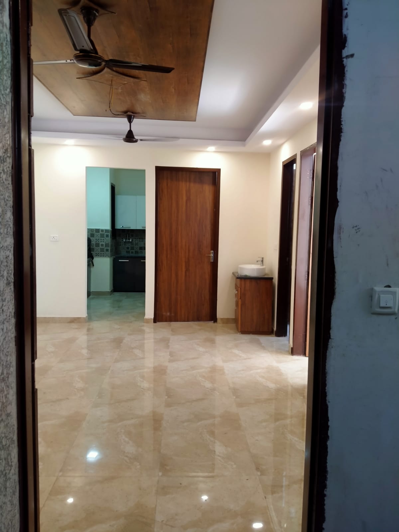


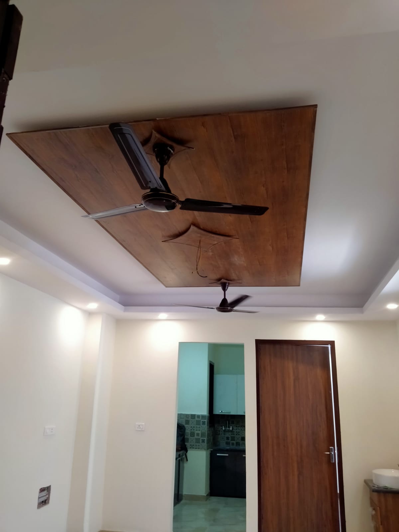
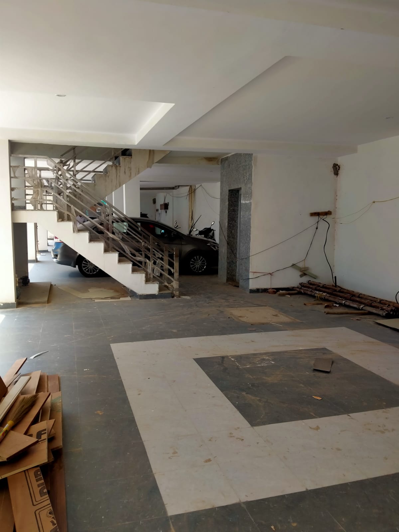
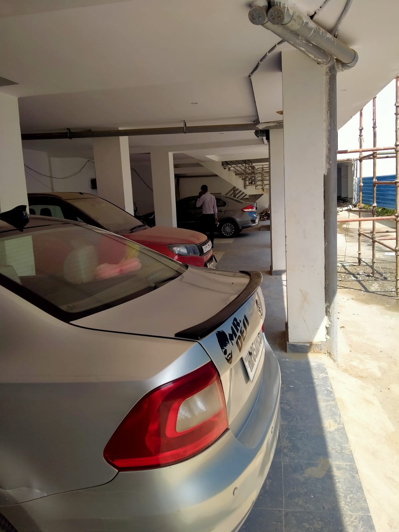

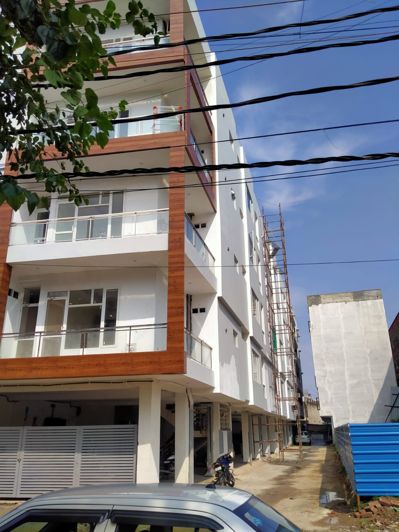

Premium 2 bhk semi furnished apartment 900 sq ft area in the heart of the city.
Location – outer of jharsa near sector 39 gurgaon
Distances
5 min distance from huda city center and fortis hospital
2 min distance from medanta medicity hospital
2 min distance from unitech cyber park
10 min from iffco chowk and rajiv chowk
Salient Features
Living room :- (13x18)
1).italian look high gloss vitrified gvt tiles 4x2
2). pvc false ceiling matching door handles
3). designer vanity with jet black table top granite and wooden cabinet
4). branded doorset handles
5). galvanized door frames
Master Bed Room :- 2 rooms (13x12)
1). wooden texture tiles
2). designer wardrob
3). false ceiling with desiner lights
4). extra store space
Kitchen :- (7x12)
1). black sparkle double granite
2). semi modular with extra space cupboard
3). high suction capacity multi speed chimney 1100 psi
4). shaft for vantilation
Bathroom :- 2 Bathrooms (8.5 x 5)
1). designer bi colour gvt tiles on walls
2). anti skid tiles on floor
3). cera bath fittings with 15 years on site warranty
Others
1). ss 304 quality steel railing with toughned glass frames in balcony and room
2). havells and kei wiring
3). world class legrand switches and sockets
4). 1000 liter separate overhead tanks with 5 layes ldpe , virgin plastic with germ disinfectant technology
5). high capacity cri pumps
6) fan fittings
7). desiner golden finish glass lift (2)
8). 8 layer sikka top layer chemical commercial water proofing
9). 1 covered car parking
10). gated society with 24x7 cctv surveilance and guard
11). water tanks with multilayer leak proof deisgn for backup
12). loan available
13). legal registry from wazirabad tehsil
14). vastu compliant , earth quake resistant
15). special festival offer
16). sophisticated gentry , axis bm , fortis doctor , eil , rights , haryana police employees
17). free site visit facility.
price :- 55 lakh